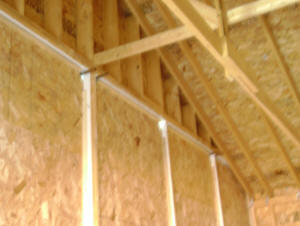
Search
The Renewable Energy site for Do-It-Yourselfers
Solar Shed
Construction Details
Design vs. Zoning
At first I was thinking of a one way roof shed (Cattle Shed) with the collector
on the tall side, but zoning said 10 foot maximum to the bottom of the soffit
when building on a lake lot. I wanted ten foot collectors mounted two feet above
the ground equaling twelve feet, so that was out. A gambrel roof (little storage
barn roof) zoning measures 10 feet from the bottom of the top roof section, so
that was out. So I went with a regular roof with the solar collector on the
gable end (like a storefront). First problem solved. Setbacks from the well,
property side, road, and allowing me room to drive between the shed and the
house allowed me to build a 25 x 16 shed. I wanted 32 feet of Collector so I
hinged the outer panels in for the summer (Domestic Hot Water) and out for the
winter (Space Heating).
Click on pictures for full size
Three views of the
Solar Shed framing in progress.
Framing details
|
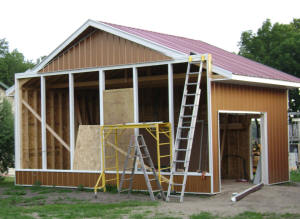
Collector framing and shed siding. |
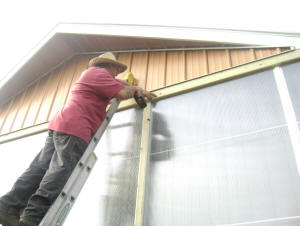
Installing the Twinwall polycarbonate glazing. |
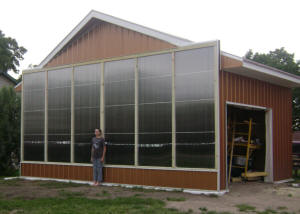
Main collectors finished. |
|
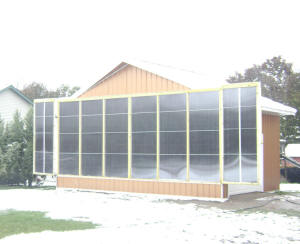
Collectors unfolded for winter |
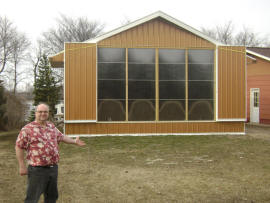
Collectors folded for summer |
Back to the
main page...
On to
Making the Collector...
Gary March 24, 2010

